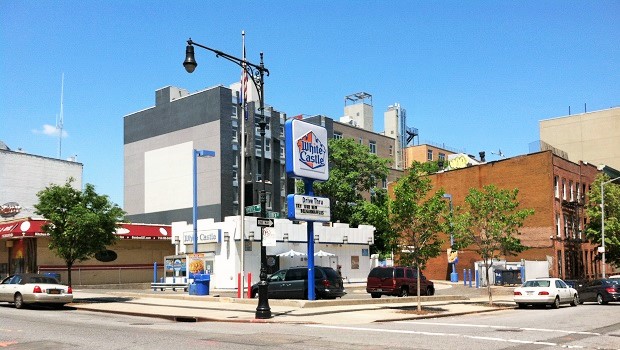
Plans were filled yesterday for a new 5-story mixed-use building at 533 Myrtle Avenue in Clinton Hill, which will replace the existing White Castle restaurant. The proposed building will house 27 residential units and 5,900 square feet of commercial space. The plans indicate that the development will not take advantage of the available Inclusionary Housing bonus. The building is being designed by Karl Fischer, who is currently working on other projects in the neighborhood, including 134 Vanderbilt Avenue, which will replace the Gulf Gas Station at Myrtle and Vanderbilt. He is also listed as the architect for 100 Steuben Street, a few doors down from White Castle, where a new 8-story residential building will rise.
This is only one of several new buildings proposed or currently under construction on Myrtle Avenue in Clinton Hill. Across the street at 490 Myrtle Avenue, the new mixed-use building that will house the returning Associated Supermarket continues to rise. A new mixed-use building is also expected to rise next door at 504 Myrtle Avenue, where the Pratt Station Post Office currently is. The post office is set to move a few blocks east to 609 Myrtle Avenue, at the corner of Kent Avenue. Additionally, construction work is currently underway at the former Pratt Store on the corner of Emerson Place and Myrtle Avenue, which Pratt is converting into a state-of-the-art home for their Film/Video school. Combined, all of the new construction will bring 144 dwelling units and 16,000 square feet of new retail space to Myrtle Avenue in Clinton Hill.
All of these new buildings will face the new Myrtle Avenue pedestrian plaza which is set to begin construction this summer. The 25,000 square foot plaza will run between Grand Avenue and Emerson Place, replacing the existing service road that runs parallel to Myrtle Avenue. Additional street improvement, such as new sidewalks, curbs, benches and trees will be implemented along Myrtle Avenue between Hall Street and Emerson Place.

