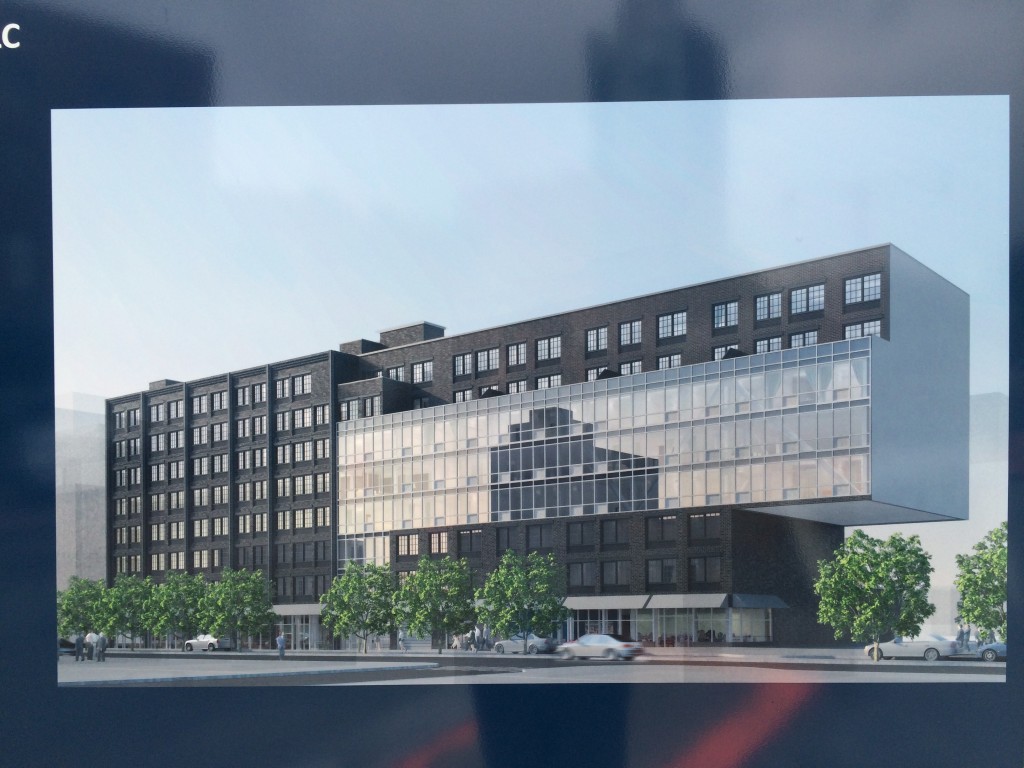
Rendering of 504 Myrtle Avenue, as seen on the construction fence.
A rendering for the new building at 504 Myrtle Avenue, between Ryerson Street and Grand Avenue, in Clinton Hill has been posted on the site’s construction fence. The eight story, mixed-use building will have retail on the ground floor, apartments on the upper floors, and parking in the basement. The new building will rise where the former Pratt Station Post Office once stood.
New building permits filed back in November 2014 called for a six-story mixed use building. However, as the rendering shows, building plans have changed and will include an additional two stories. The initial plans called for 20,000 square feet of new commercial space, 46 parking spaces, and 92 apartments – a number that will likely increase with an additional two floors.
The new building will cantilever over the pedestrian walkway that leads from Myrtle Avenue to Willoughby Walk Co-ops to the south. The cantilever portion of the building will abut the other new building at 490 Myrtle Avenue, which will house Key Food Supermarket. No commercial tenants have been announced for 504 Myrtle Avenue.
Both buildings are being developed by Silverstone Property Group, a Madison Realty Capital company.



 New Business Spotlight: Neno’s Gourmet M
New Business Spotlight: Neno’s Gourmet M

 Calling all creatures! Join us on Thursda
Calling all creatures! Join us on Thursda



 Business Spotlight/Exciting News from
Business Spotlight/Exciting News from 
