Sidewalk closures, scaffolding and construction crews have become common place along several stretches of Myrtle Avenue in Fort Greene and Clinton Hill. The recent surge in construction work is both private developments of mixed-use buildings, as well as the reconstruction of Myrtle Avenue itself and the creation of the new Myrtle Avenue Plaza. Below is a rundown and status update of all the projects currently planned or in development.
Along Myrtle Avenue in Fort Greene and Clinton Hill, there are nine new projects currently under construction or planned. Combined, these projects will add 1,125 new housing units and 70,500 square feet of new ground-floor commercial space.
Room for Local Business Growth
The new buildings rising on Myrtle Avenue will bring many new storefronts and opportunities for the commercial district to serve the daily needs of local residents. In total, these nine buildings will add up to 26 new storefronts, growing Myrtle Avenue’s commercial footprint by 13%.
“In conversations with property owners and brokers of these new spaces, we’ve advocated for businesses that are most in demand by local residents. Our recent consumer surveys and a district retail assessment found opportunity in sectors like specialty food shops (butchers and ice cream), family clothing, boutique retailers, and services like gyms and urgent care, so we’ve focused our business attraction efforts in these categories.”- Meredith Phillips Almeida, Executive Director, Myrtle Avenue Brooklyn Partnership
Click here to view a list of available retail spaces or to view the current business attraction brochure, It’s On Myrtle Avenue.
Below is a map of the new privately developed buildings along Myrtle Avenue that are either currently planned or under construction.
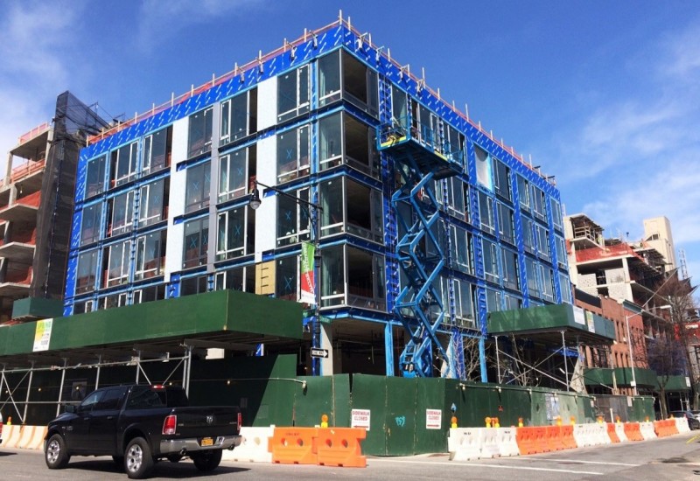
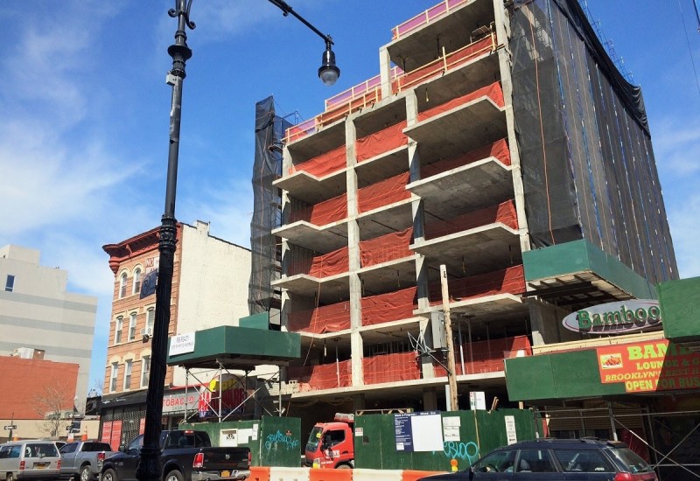
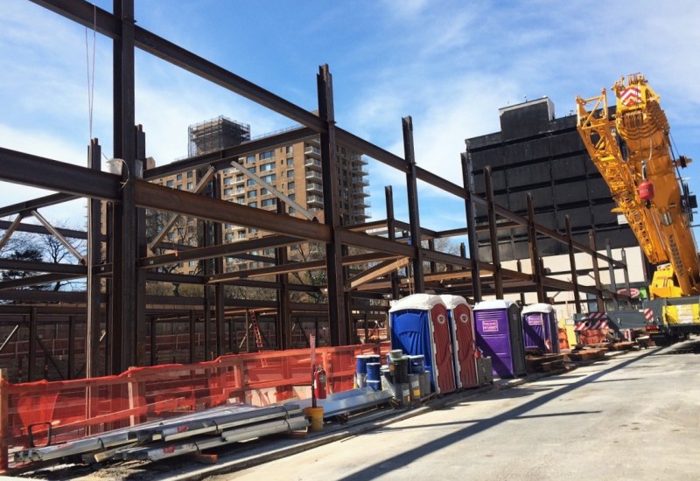
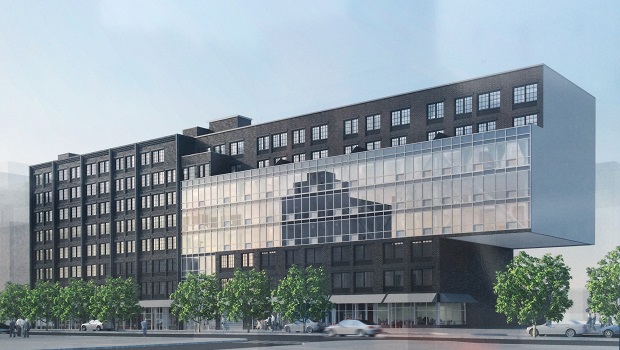
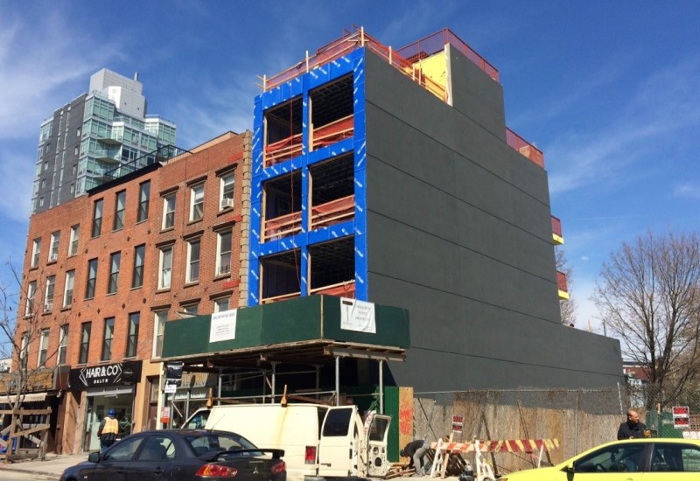
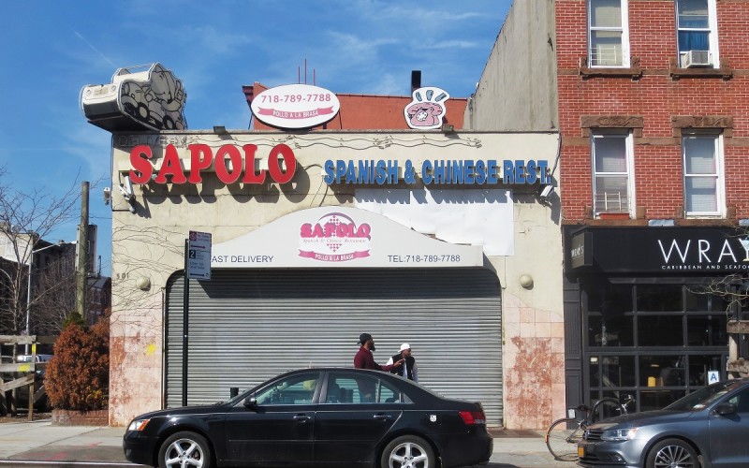
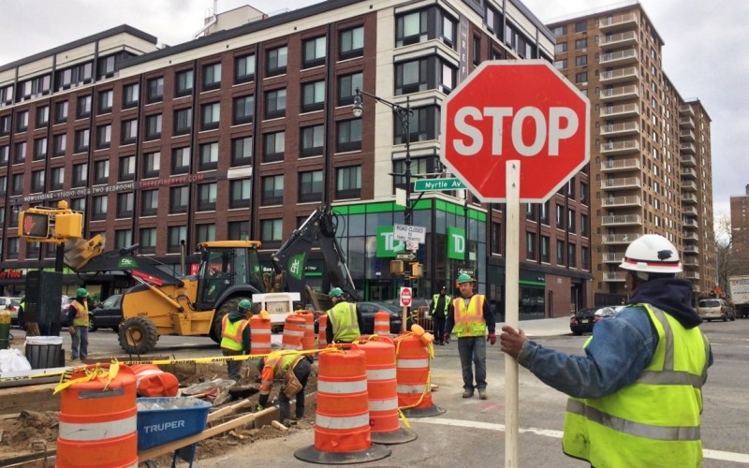
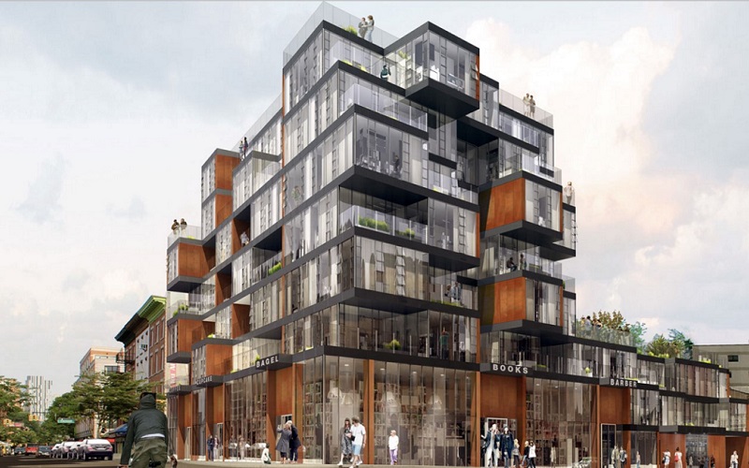
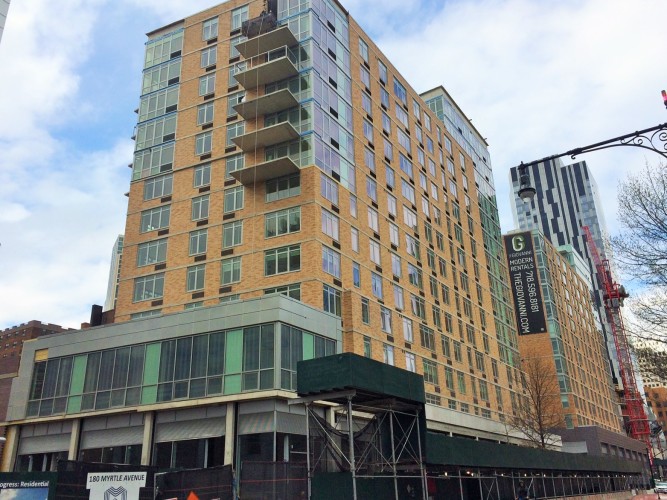
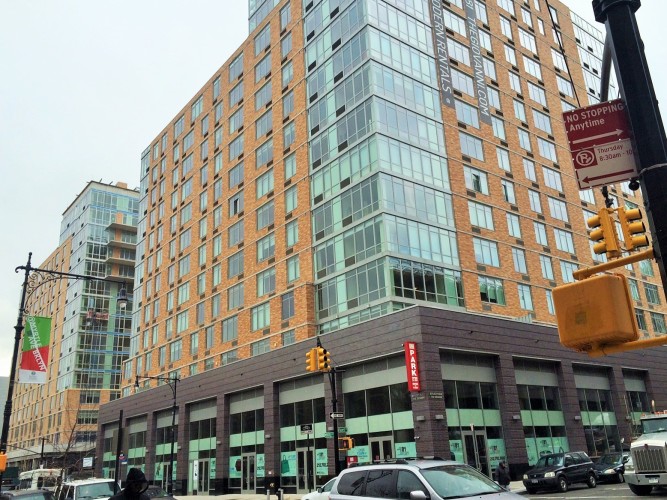
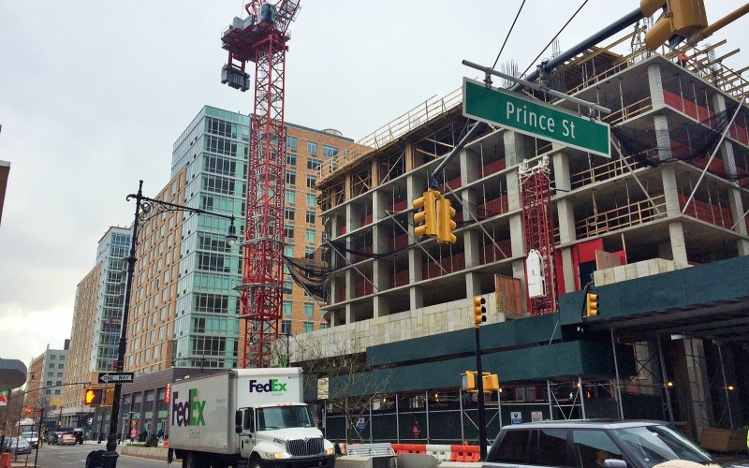
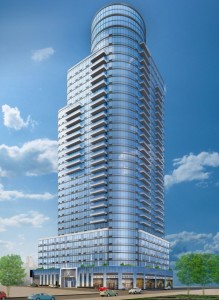



 RAIN CHECK ALERT!
RAIN CHECK ALERT!


