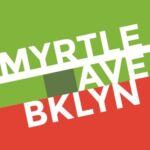![]()
After extensive public input and multiple design iterations, the New York City Public Design Commission (PDC) approved the plans for Myrtle Plaza, a $6M capital project to reconstruct the streets and sidewalks of Myrtle Avenue between Hall Street and Emerson Place.
The Myrtle Avenue plaza will create approximately 25,000 square feet of new pedestrian space by reconfiguring two blocks of the four-block service road and the southeast corner of Myrtle at Hall. Enhancements include: improved crossings, new bus stops, dozens of new trees, large planters with ornamentals, game tables, a water fountain, a permanent art installation, moveable tables and chairs, and more. The plaza will also provide space for community programming. The Myrtle Avenue Brooklyn Business Improvement District will be the city’s maintenance partner and will be responsible for upkeep and programming. Construction is scheduled to begin in the summer of 2013 and will last over a year.
Check out the site plan and renderings here.
This project is part of the first round of NYC DOT’s capital Plaza Program . Funding was provided by Councilmember Tish James, Brooklyn Borough President Marty Markowitz, and NYC DOT.
This post was originally published on November 13, 2012.

