While many construction projects on or around Myrtle Avenue in Fort Greene and Clinton Hill are wrapping, new ones are just beginning. The recent building boom is a mix of private developments, as well as the reconstruction of Myrtle Avenue itself as part of the creation of the new Myrtle Avenue Plaza. Below is a summary and status update of 11 local construction projects currently in development:
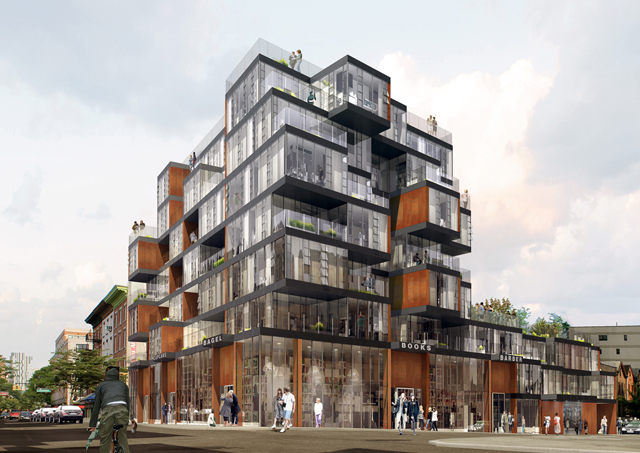
134 Vanderbilt Avenue
The former Gulf Gas Station at the corner of Myrtle and Vanderbilt Avenues, which closed in 2014, is slated to see a new eight story building. The new development will house 46 apartments and 8,050 square feet of commercial space on the ground floor.
Construction work has not yet begun, though new building permits were issued in June 2015.
The property is being developed by All Year Management and was designed by ODA Architects.
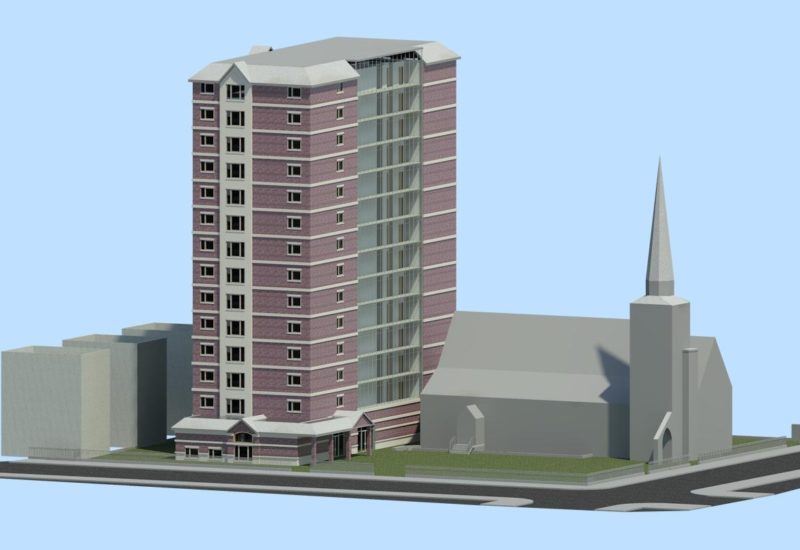
220 Classon Avenue
St. Mary’s Episcopal Church filed new building plans with the city’s DOB to construct a 16 story tower on their property at the corner of Willoughby Avenue and Classon. The residential building will include 142 apartments and rise to a height of 163 feet. Pratt Institute also recently plans for a tower on this block, though it’ll only rise ten stories, reaching 118 feet in height.
The new development calls for the demolition of the historic rectory, but will leave the landmarked church intact. DXA Studio Architecture provided designs for the new building.
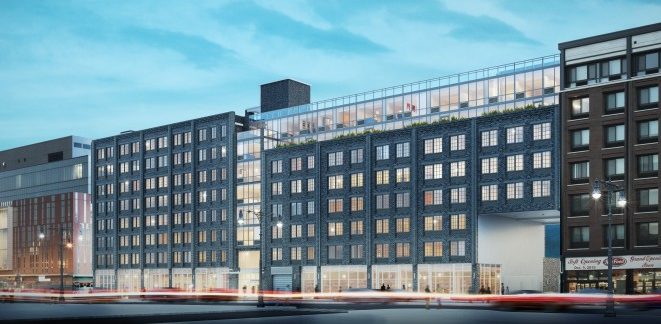
504 Myrtle Avenue
A new eight story building is fully framed out at the site of the former Pratt Station U.S. Post Office. When completed in spring 2017, the building will hold 141 apartments and 20,300 square feet of new commercial space on the ground floor. Commercial spaces are currently available and being marketed by Winick Realty.
28 apartments will be set aside through the city’s affordable housing program. Details have not yet been released on how to apply for these units through the city’s affordable housing lottery.
The project is being developed by Madison Capital Realty and was designed by HTO Architects.
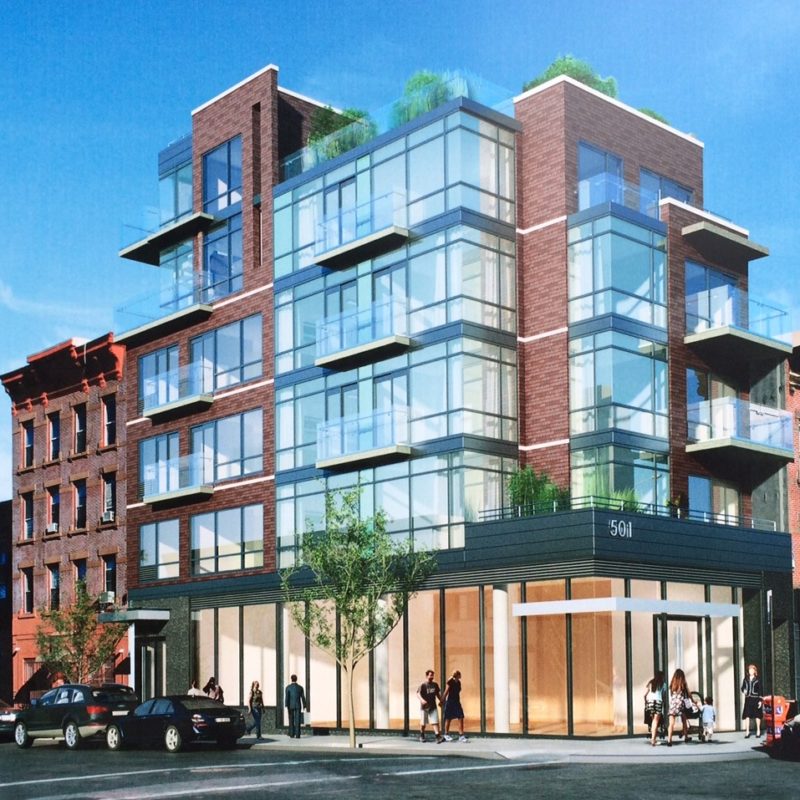
501 Myrtle Avenue
Demolition work has begun at the corner of Myrtle Avenue and Ryerson Street on the former one story building that housed Sapolo Restaurant. New building plans call for a six story building that houses 10 apartments and a 1,700 square foot ground-floor commercial space.
The project was designed by Raymond Chan Architect.
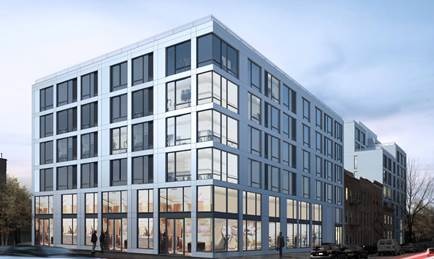
531 Myrtle Avenue
Windows have gone in at the new five story building that has risen at the former White Castle site, at the corner of Steuben and Myrtle. When completed, the building will house 27 apartments and three storefronts spanning 6,000 square feet of commercial space.
The European Wax Center has been announced by broker RKF as the first commercial tenant. Two commercial spaces are still available and interested tenants can contact RKF.
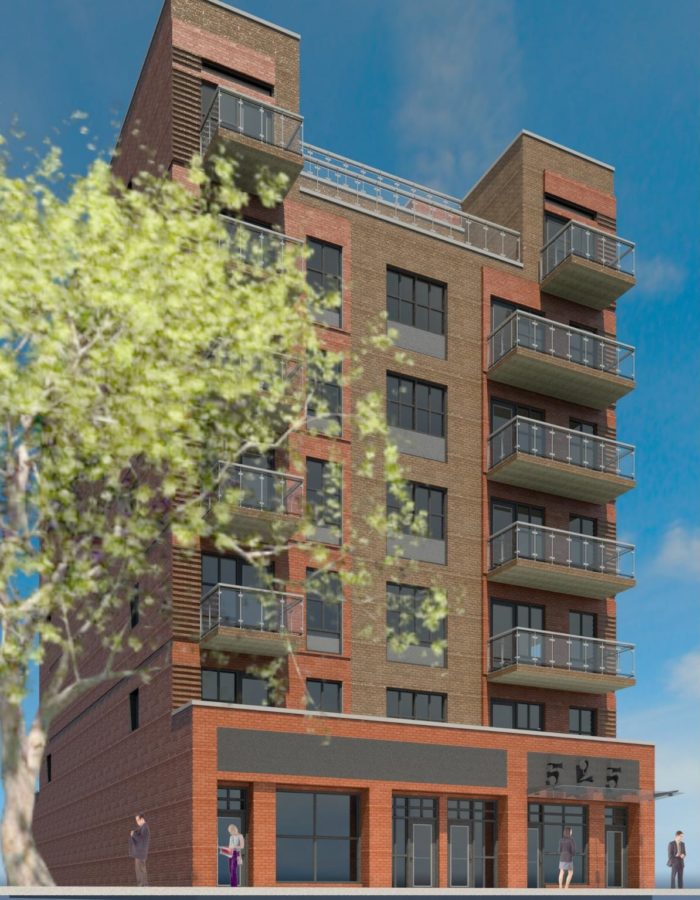
525 Myrtle Avenue
The former site of Myrtle Car Service, between Grand and Steuben, now holds a topped-out seven story mixed-use condo building. On the ground floor, one commercial and medical-use condo are available, as well as 22 residential condos on the upper floor.
The new building was designed by Gerald J. Caliendo and is being developed by FBS Realty.
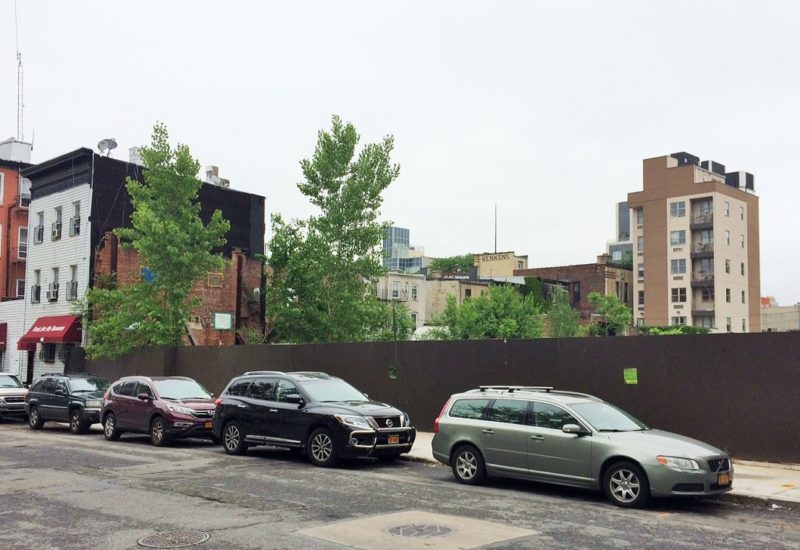
Pratt Institute Dormitory
A new 10-story tower has been planned for 135 Emerson Place, between Myrtle and Willoughby Avenues. Developed Pratt Institute has announced that the building will hold 148 beds for student housing. The project will result in the demolition of a one story garage building that faces Myrtle Avenue, between Emerson and Classon.
Cannon Design served as the architect for the project.
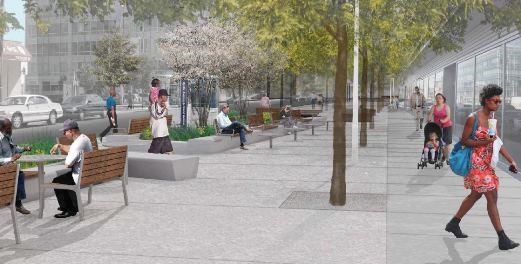
Myrtle Avenue Plaza
Construction work is underway to build the new Myrtle Avenue Plaza, which will span two blocks alongside Myrtle Avenue between Grand Avenue and Emerson Place. Click here to read more details about the new 25,000 SF pedestrian space.
After a summer break, crews have currently finished resurfacing Myrtle Avenue, allowing two-way traffic to be restored. The final phase of plaza construction, including pouring of new sidewalks and creating plaza features, is underway and is scheduled for completion in December 2016. Plantings of new trees and installation of plaza fixtures, including seating, will take place in early Spring 2017.
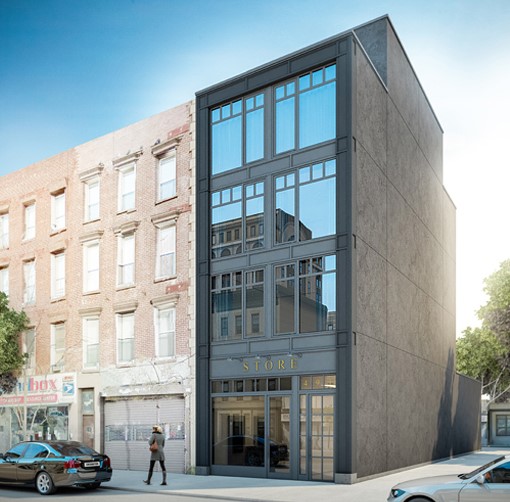
491 Myrtle Avenue
This formerly vacant lot (which witnessed a building collapse in 2009), will be home to a new five-story mixed-use building. Six new apartments and 1,220 square feet of commercial space will comprise this 5,000 square foot building.
The commercial space is currently available to lease. Contact Ripco Real Estate for more information.
The project is being developed by MLR Holdings and was designed by Isaac Stern.
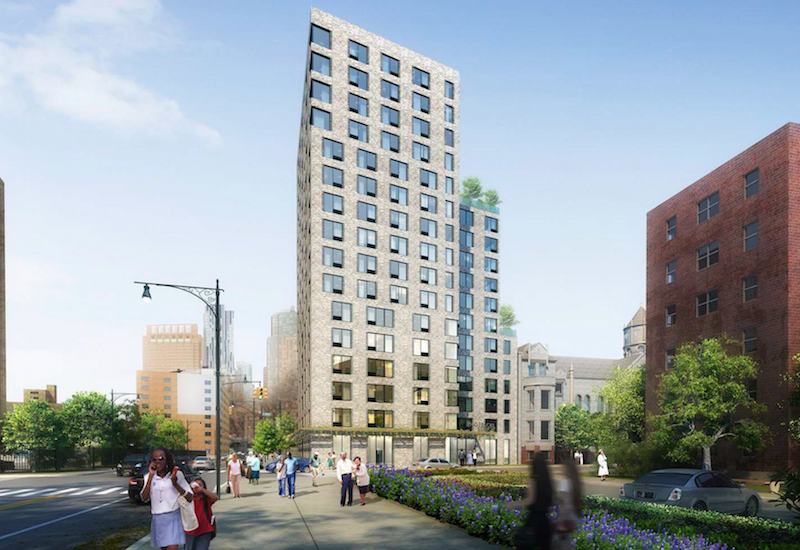
Ingersoll Senior Housing
The New York City Housing Authority (NYCHA) announced in spring 2016 that a 16 story tower will rise within the Ingersoll Houses at the corner of Myrtle Avenue and St. Edwards Street. The new building will exclusively provide affordable housing for seniors, with 144 apartments available in either studio or one-bedroom configurations. NYCHA estimates the building will be available for move-in in early 2018.
Click here to view a NYCHA fact sheet about the development.
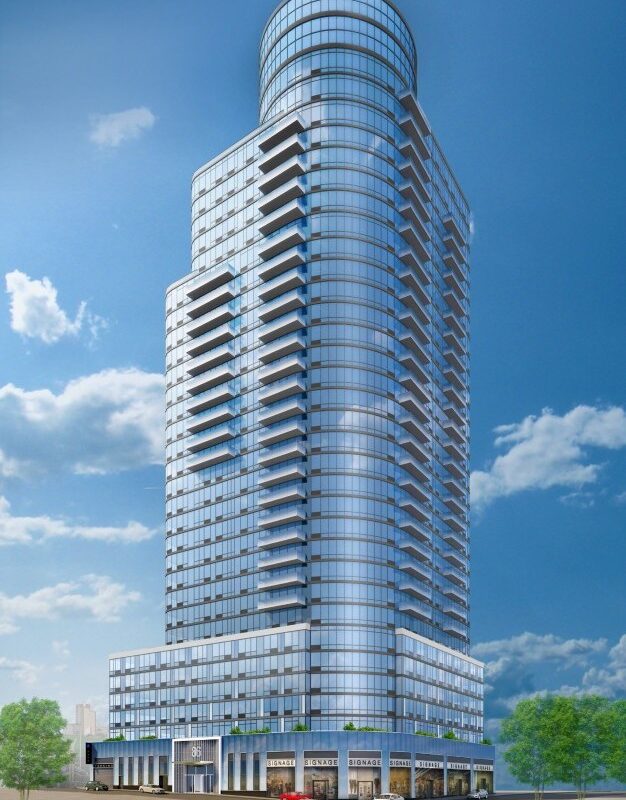
86 Fleet Place
A 32-story tower has topped out at the corner of Myrtle Avenue and Fleet Place in Fort Greene. The building is the largest of four projects that part of Red Apple Development’s Myrtle Avenue holdings. Next door to the tower, flanking the south side of Myrtle Avenue between Fleet and Ashland, sit the development company’s other three buildings: The Giovanni, The Margo, and The Andrea.
Residences are currently being leased within The Margo by Corcoran. Retail leasing within The Margo and Giovanni are being represented by Winick Realty, which recently announced the signings of Gold Coast Bank and The Wine Legend. Contact Winick to learn about the remaining commercial spaces.

134 Vanderbilt Avenue
The former Gulf Gas Station at the corner of Myrtle and Vanderbilt Avenues, which closed in 2014, is slated to see a new eight story building. The new development will house 46 apartments and 8,050 square feet of commercial space on the ground floor.
Construction work has not yet begun, though new building permits were issued in June 2015.
The property is being developed by All Year Management and was designed by ODA Architects.

220 Classon Avenue
St. Mary’s Episcopal Church filed new building plans with the city’s DOB to construct a 16 story tower on their property at the corner of Willoughby Avenue and Classon. The residential building will include 142 apartments and rise to a height of 163 feet. Pratt Institute also recently plans for a tower on this block, though it’ll only rise ten stories, reaching 118 feet in height.
The new development calls for the demolition of the historic rectory, but will leave the landmarked church intact. DXA Studio Architecture provided designs for the new building.
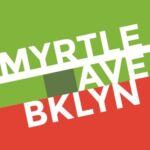


 New Business Spotlight: Neno’s Gourmet M
New Business Spotlight: Neno’s Gourmet M

 Calling all creatures! Join us on Thursda
Calling all creatures! Join us on Thursda



 Business Spotlight/Exciting News from
Business Spotlight/Exciting News from 
